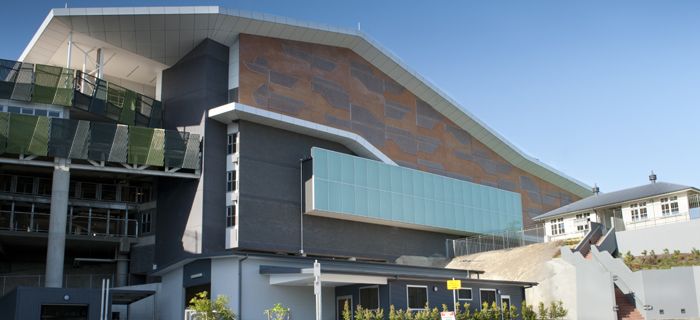St. Laurence’s College

A brand new facility which includes an auditorium and associated support facilities was constructed as part of an upgrade to St Laurence’s College, South Brisbane.
The air conditioning consists of air cooled chillers and multiple air handling systems to serve each area individually. Also incorporated, are air handling units located in a plantroom beneath the main auditorium area.
The design took into consideration the acoustics, to ensure all construction met the strict performance criteria of the building.
Air distribution for the main auditorium was provided via under seat and in-floor distribution devices. This enabled draft free air distribution and also provides flexibility in the areas where removable seating is used.
A building management system (BMS) controls and monitors the operation of the systems and provides an alarm indication to enable early identification of any operational faults.
